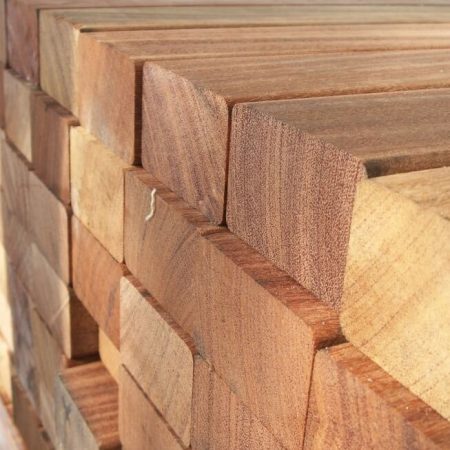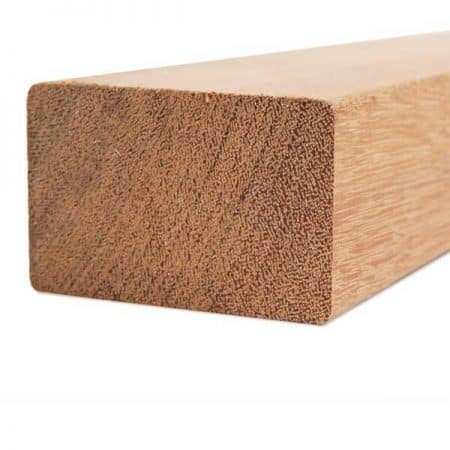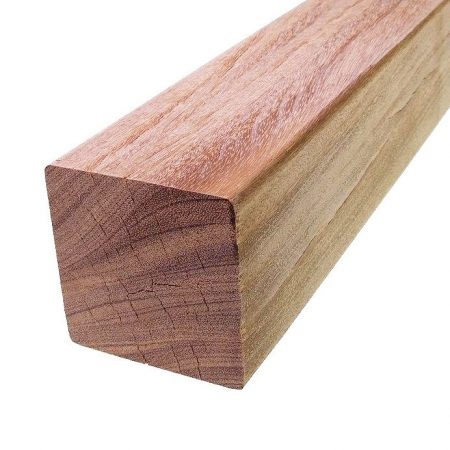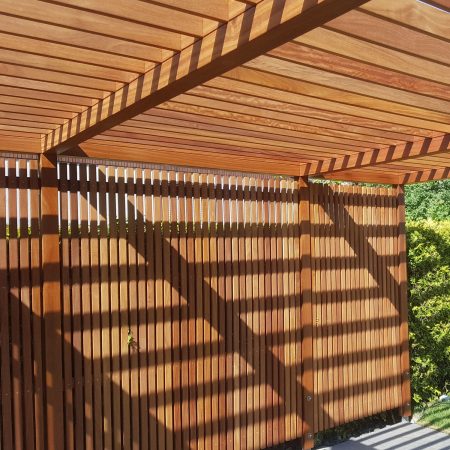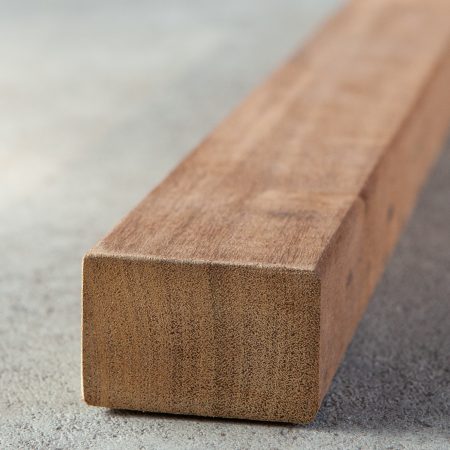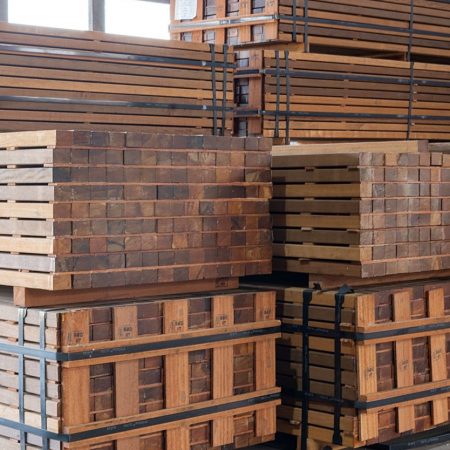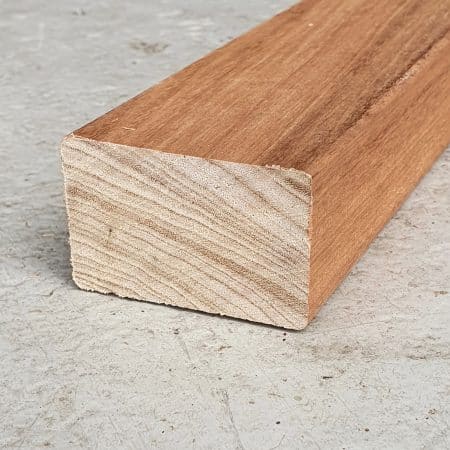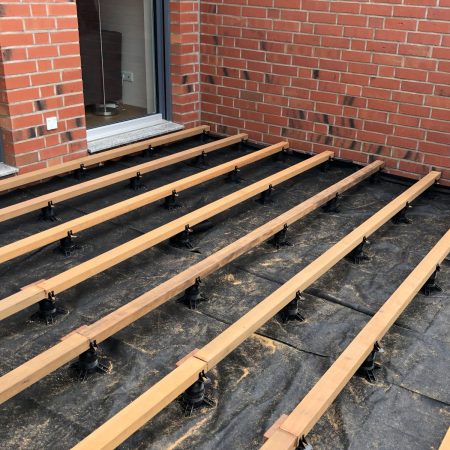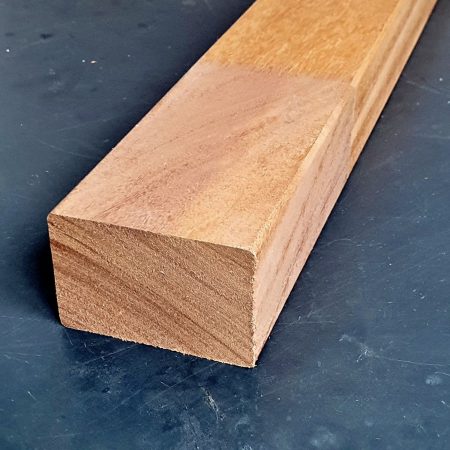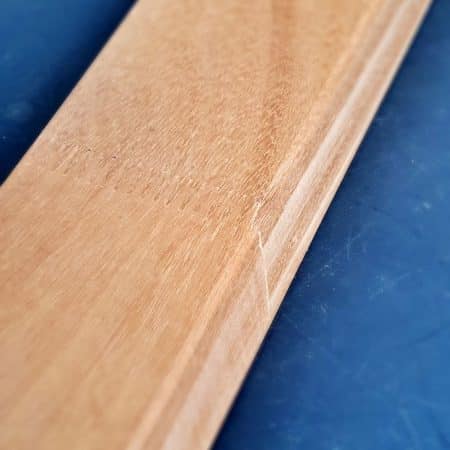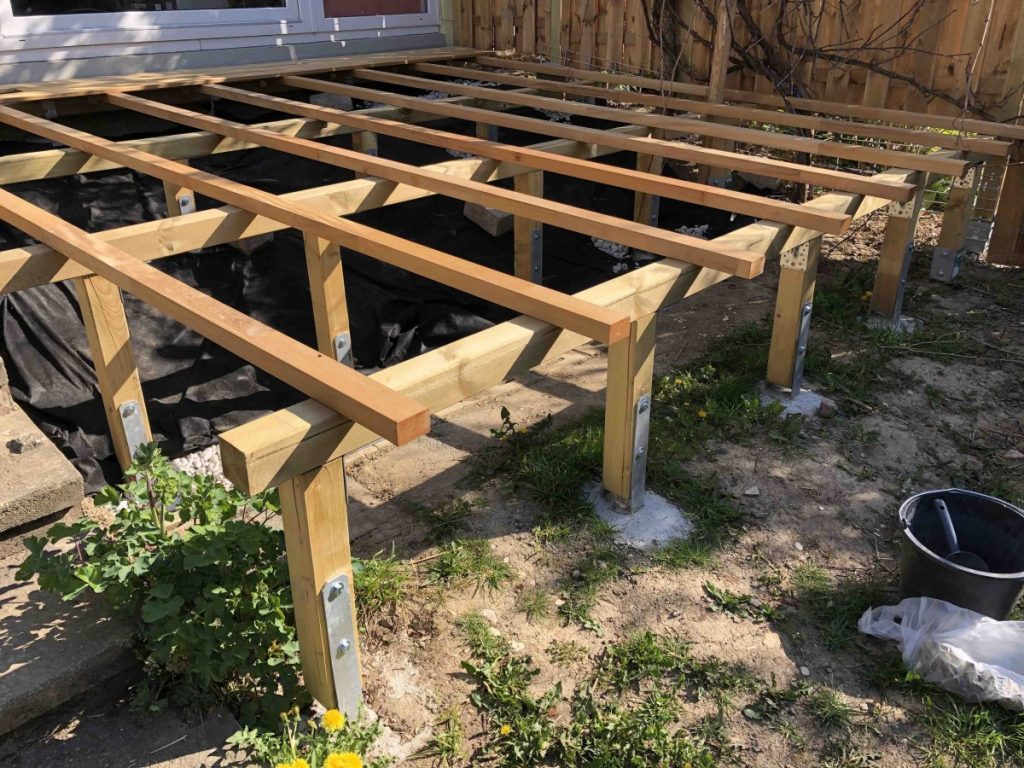
CONSULTATION » Decking boards " Hillside
Building a wooden terrace on a slope
The construction of a wooden terrace on a slope is a special challenge. First of all, a stable and, if in doubt, statically tested substructure must be built, which compensates for the incline of the slope. The actual substructure for the deck covering of the terrace is then laid and screwed onto this construction.
Construction of a wooden terrace on a slope
counter battens
Support of the substructure for the decking board.
post
This brings the vertical height of the wooden terrace and bridges the slope of the slope.
post shoe
This must match the profile of the post, which is screwed into the post shoe.
concrete foundation
The concrete is poured with formwork frames. The post shoe stands on this foundation or is concreted into it.
soil
The ground must be excavated horizontally at the position of the foundations.
Ground firm but permeable to water
For a statically load-bearing substructure on a slope, construction wood with a large span and very good load-bearing capacity is required - around 90 x 90 mm hardwood beams or the Cumaru substructure. These are mounted in concreted-in post shoes or screwed to the foundation with brackets.
The position and number of point foundations depends on the statically possible spans of the construction wood (counter battens and substructure).
dig foundations
Once the positions for the foundations have been clarified, the turf is dug out at right angles, for example 50 x 50 cm, about 0-20 cm in the slope. This creates a level surface on which to build the foundation.
The differences in height due to the slope should be compensated here with the help of the straightedge and spirit level. Masonry cord and sticks in the corners of the foundation area can be helpful. The higher the point, the more must be removed so that the foundation is level in the end.
Make the formwork frame
Next you need a mold for the foundation. Such a formwork frame is built from simple boards that are about 10-15 cm high and should have the size of the future foundation. So that the frame does not later slip into the dug hole, two opposite boards of the frame should protrude - ie they should be longer than the format of the foundation square.
Now the formwork frames are laid out in order to transfer the inside dimensions of the frame (e.g. 30x30cm) to the ground - with paint spray or other marking aids. Then the foundation holes can be dug. Overall, the foundation should have a depth of about 80 cm so that it is protected against frost (this can vary from region to region. Building authorities provide precise information). If the height of the formwork frame is 10 cm, 70 cm should be excavated accordingly.
Now the formwork frames should be aligned - also with each other if they are on a line across the slope. They should be the same height and aligned.
pour foundations
Next, the concrete can be mixed according to the specified mixing ratio. He should be filled into the holes immediately. In order to be able to correct the alignment, it should only be filled up to just below the formwork. Now pierce the concrete well with a stick: this will allow air bubbles to rise and escape.
If the alignment is satisfactory, the last bit can be filled. Again, air inclusions should be avoided by poking around. The concrete is then leveled off cleanly and dries according to the manufacturer's specified time.
As soon as the concrete has dried, the formwork frames can be removed. If you have problems, you should try it carefully with a hammer. The point foundations are now complete. The surrounding area should be filled with crushed stone and gravel to prevent waterlogging or soil being washed away unnecessarily.
All dimensions are subject to change and depend on local conditions. If in doubt, you should seek advice from structural engineers or the responsible building authority.
Table of Contents
process
calculate demand
calculate costs
Order wood samples
Wood decking shipping
interim storage
Building instructions wooden terrace
grocery list
Prepare the subsurface
meadow or earth
stone or concrete
roof or balcony
hillside
Lay out the foundation
Establish height compensation
Lay the substructure
Install decking
Select saw blade
Screw the decking boards together
Building instructions terrace screws
Assembly instruction clips
Fade wooden terrace
build stairs
Decking boards crooked
Typical mistakes
Care for
Clean
Enjoy
Decking quality
Best decking wood
Wood species comparison
hand sorting
cracks and curvature
Durability wooden deck
Wood vs Aluminum
Concealed screw connection comparison
branded products
finger joint







